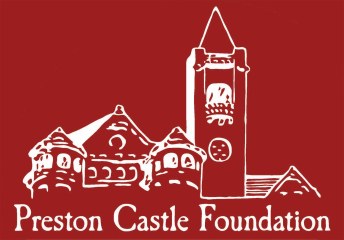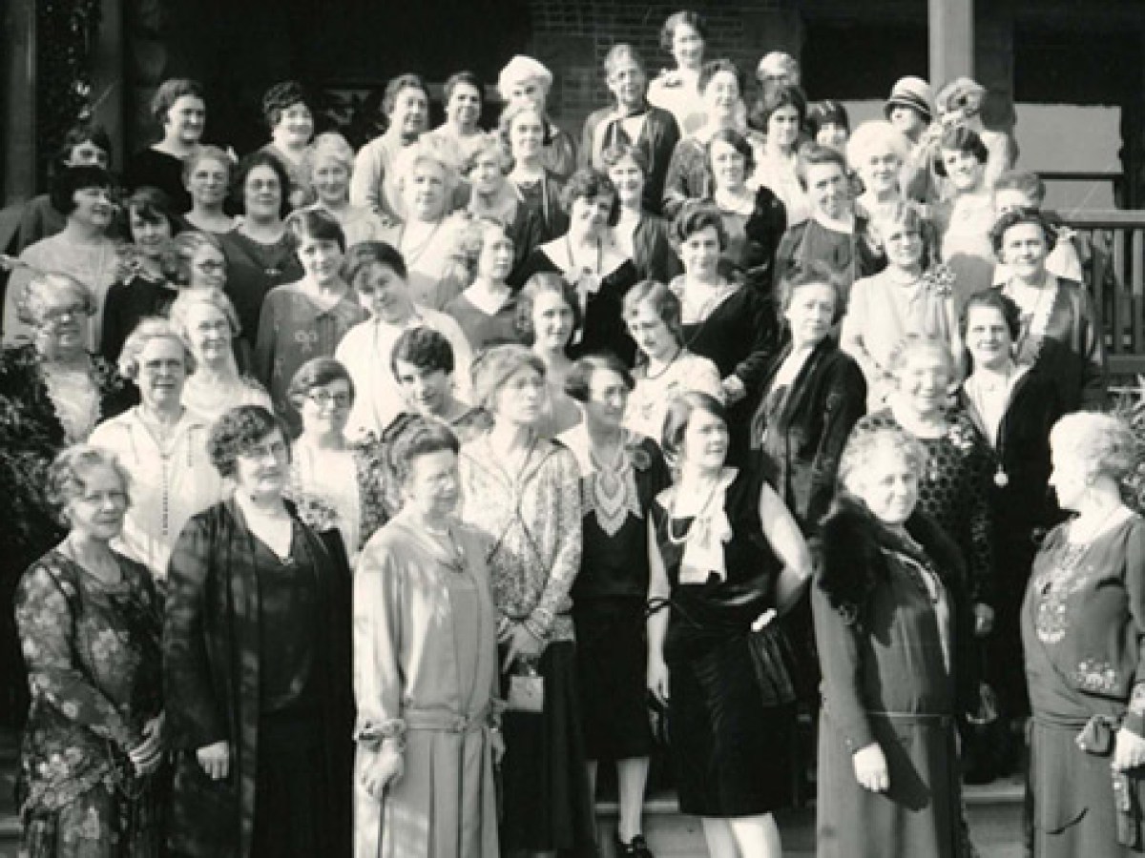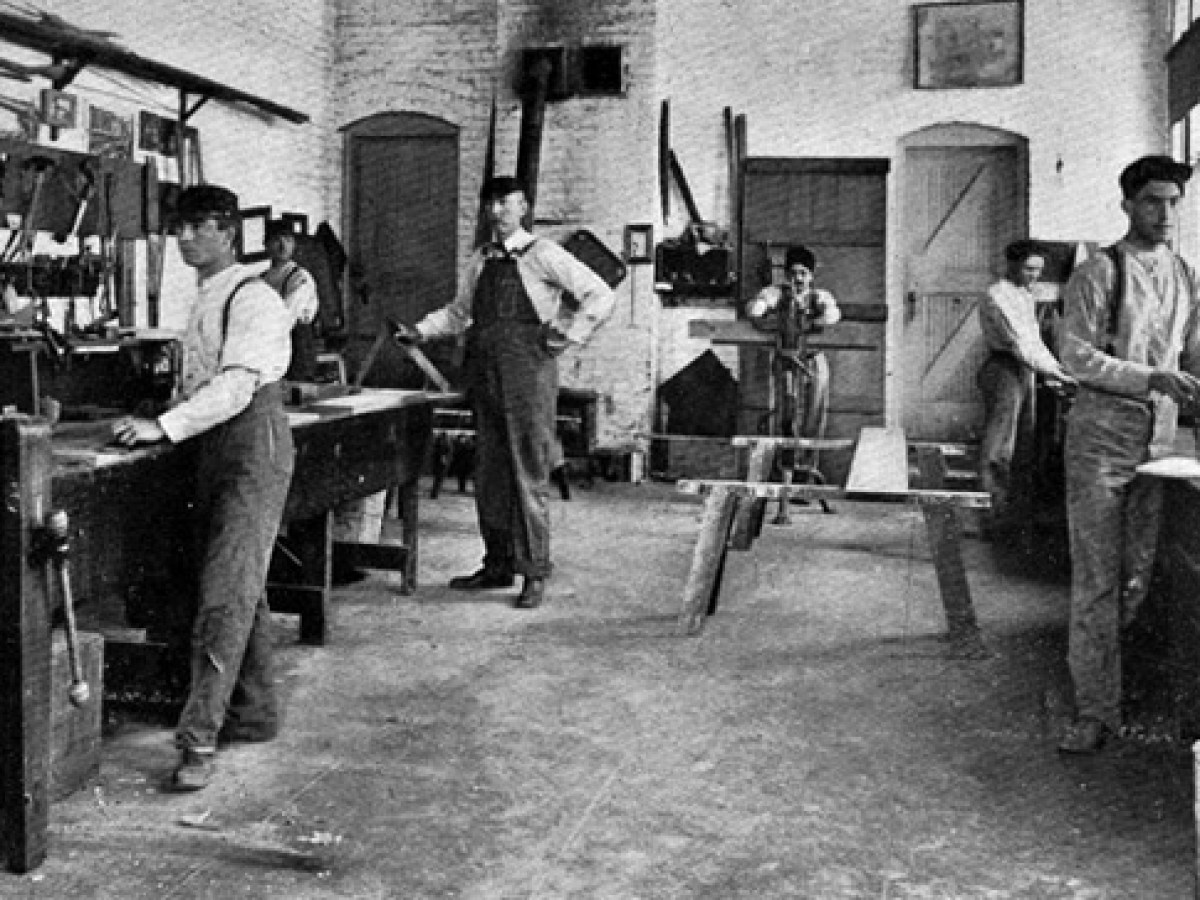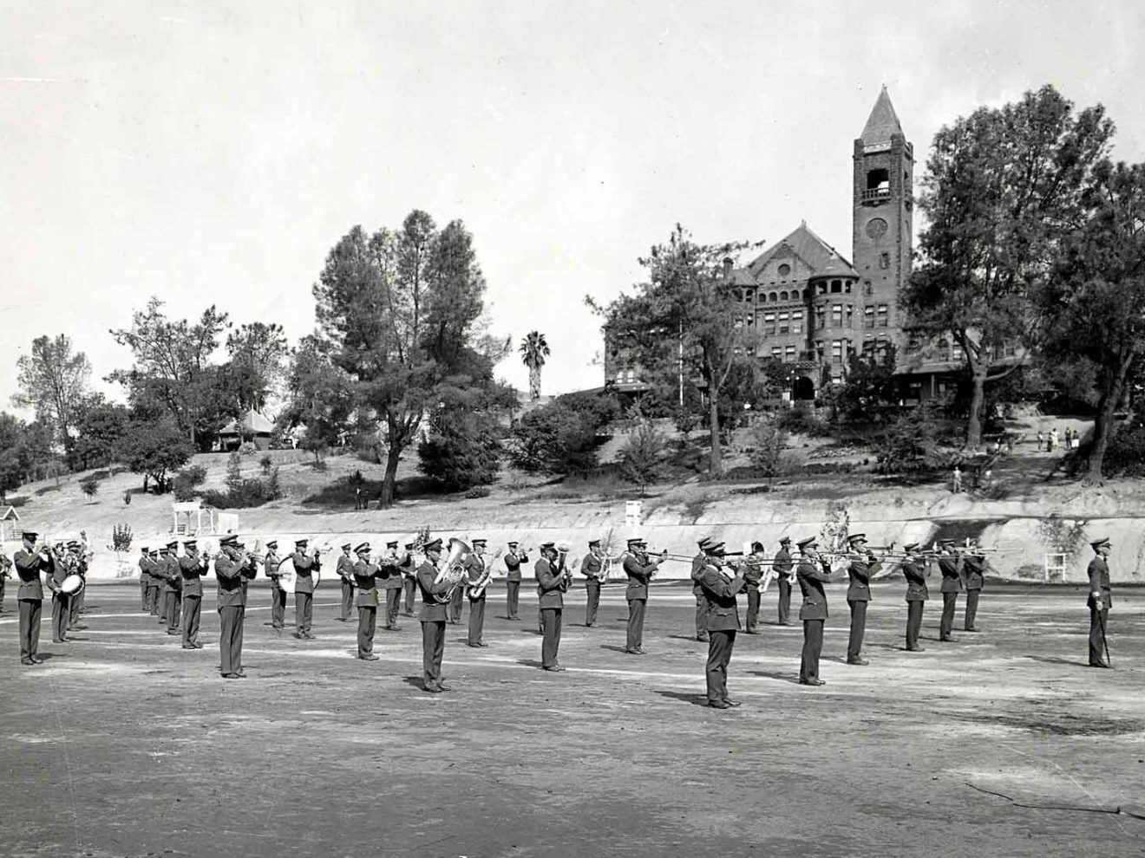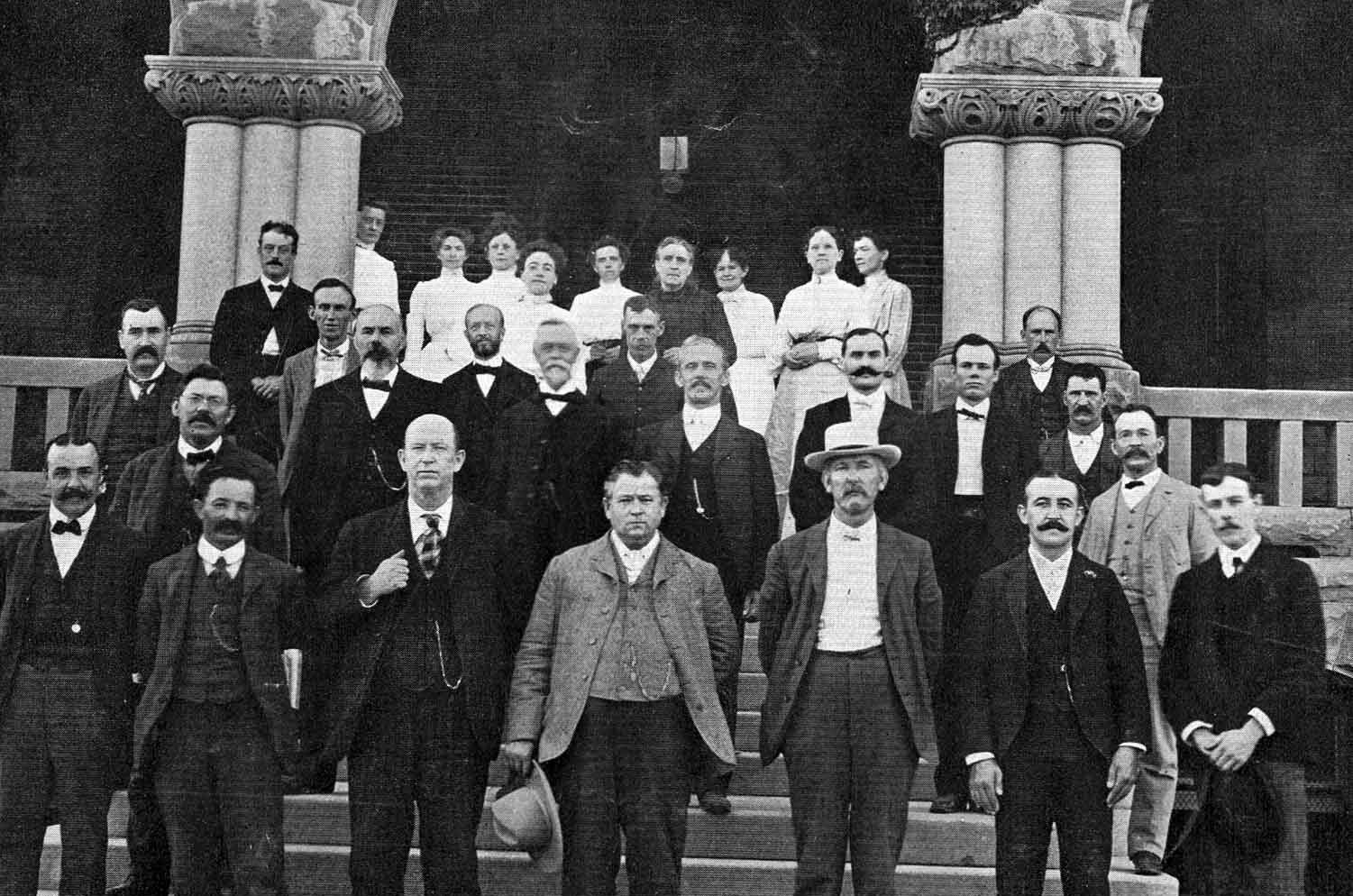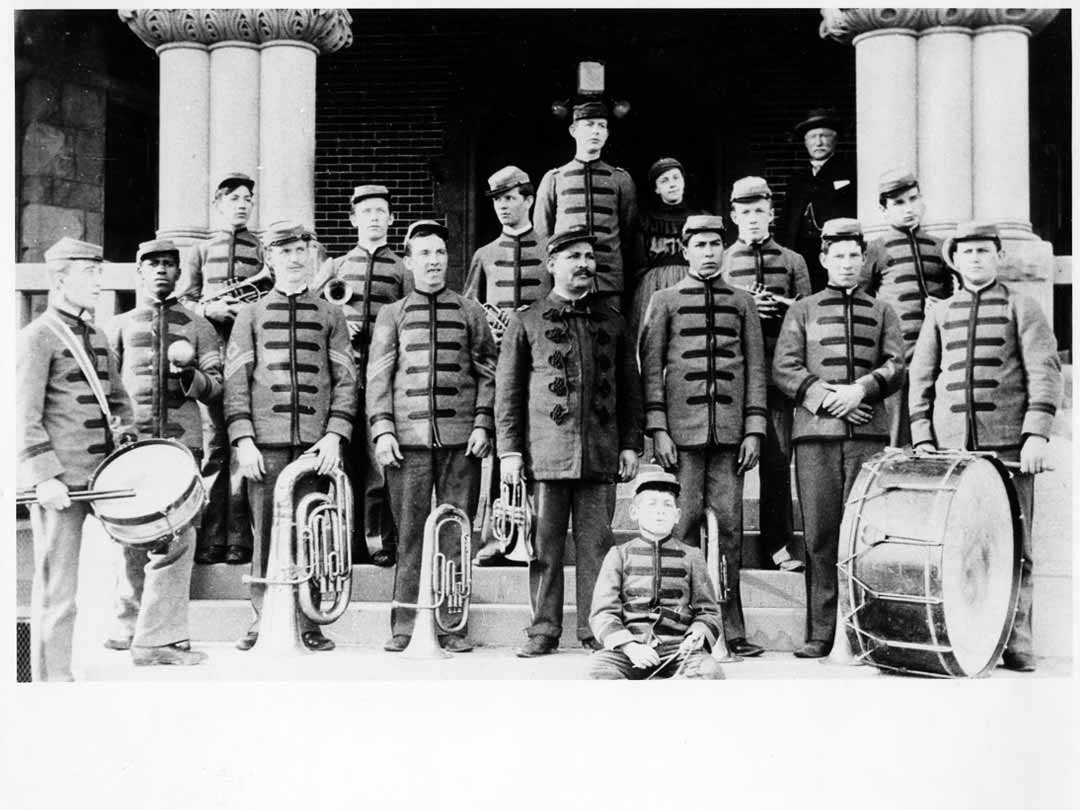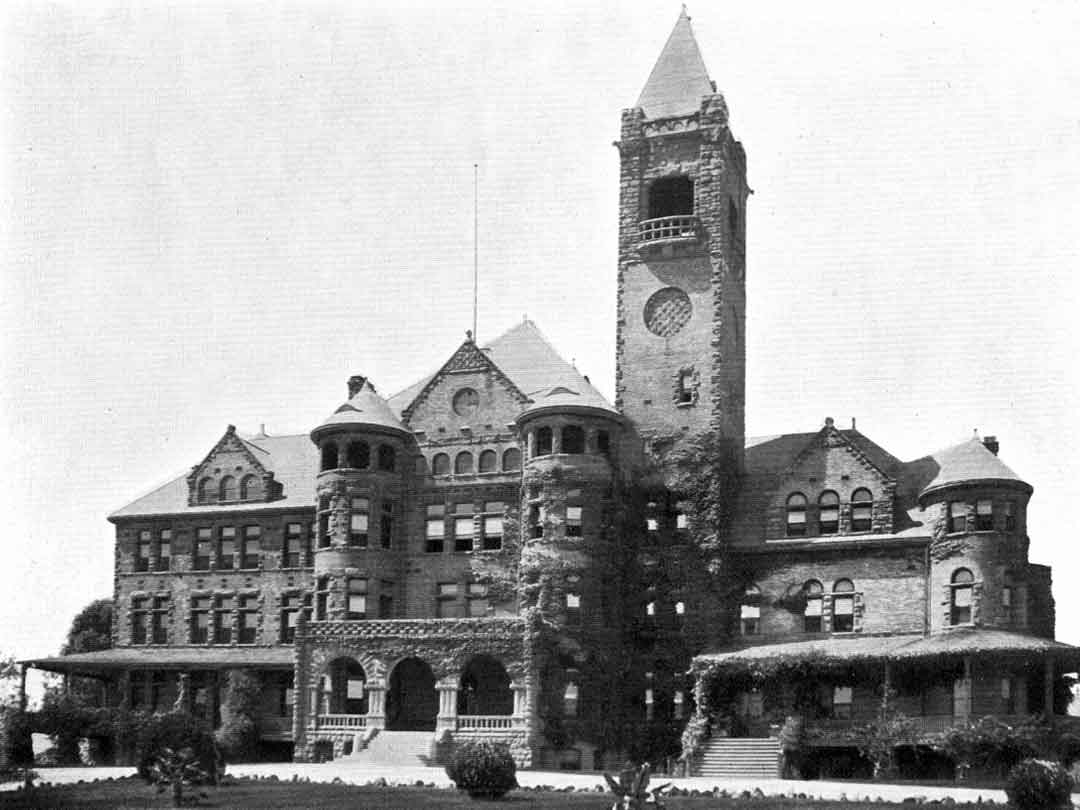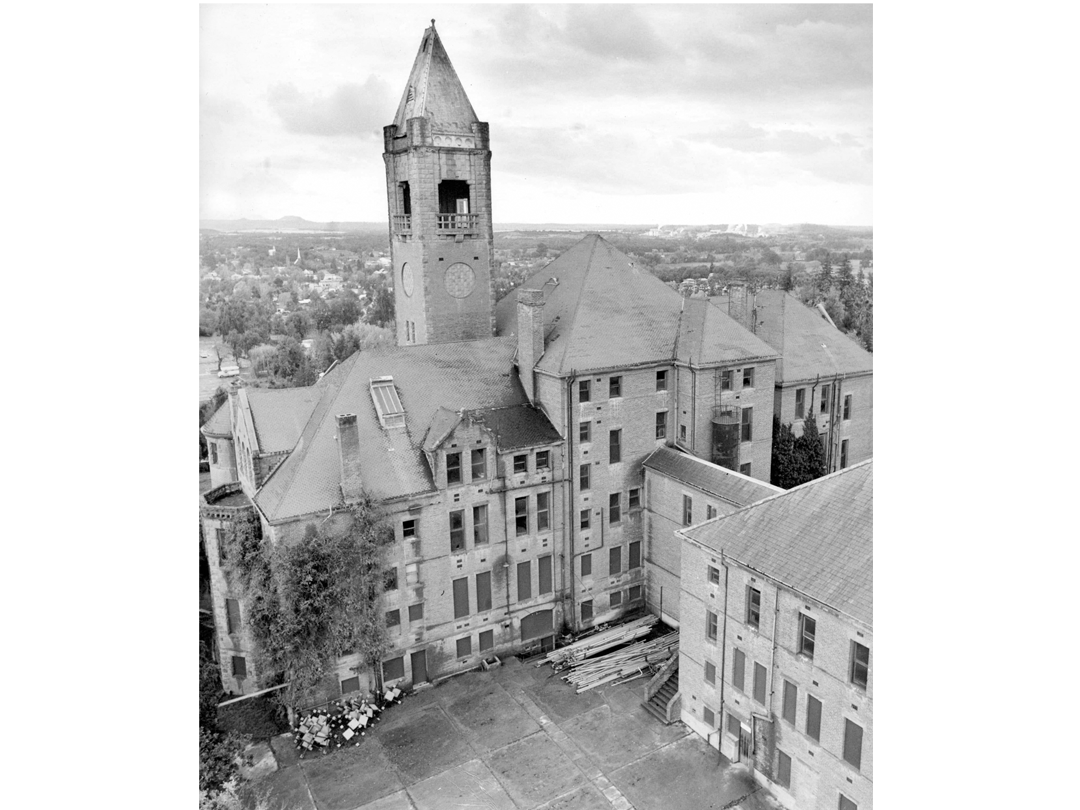Our Mission Statement
The Mission of the Preston Castle Foundation is to preserve, rehabilitate, and utilize the historic Preston Castle site.
The Preston Castle Foundation’s Vision:
- To preserve and rehabilitate historic Preston Castle.
- To inspire and educate people through sharing the Castle’s rich cultural and social history.
- To showcase historical impacts to the Ione/Amador County area.
- To promote cultural, historical, and educational events at the Castle.
- To provide a focal point and facilities for community development in the Ione/Amador County Area.
Our Objectives
The following are some of our near term goals:
- Begin structural stabilization projects
- Restore the covered front porches
- Install fire sprinklers
- Update our National Register nomination to raise the Preston Castle site to a National Register District of National significance
- Conduct an economic feasibility study
Recent Successes
|
|
|
- Acquired Deed of Ownership from the State !!!
- Installed electrical service independent from surrounding State property
- Installed water and sewer service separate from surrounding State property
- Rebuilt center section of the Castle’s 4th Floor – helps stabilize walls
- New roofs on the Castle, Colonial, and the Visitor Center
- Landscaped grounds
- Installed new fire hydrants and water systems in front of Castle
- Greatly expanded Castle tours
- Passed a brick shear test—proved that the Castle’s outside brick walls are structurally sound
- Completed Strategic Plan
- Began working with outside expertise including Mike Garavalia, historical preservation architect and a structural engineer to guide restoration activities
- Installed improved gutters and downspouts
- Completed Core Historic Structures Report
- Created vintage Farm Museum
- Retrieved original Pelton Wheel electrical generator
- Showcased vintage printing equipment
- Hosted successful, well-attended events
- Redesigned the website to include online donations and ticket purchases
- Installed outdoor lighting and replica street lights
History of the Preston School of Industry
In 1890, the 230 acre parcel of land where the Preston Castle stands was purchased from the Ione Coal & Iron Company for $30 per acre with 100 acres donated. The land was purchased to house the Preston School of Industry, established by the State Legislature as a progressive action toward rehabilitating, rather than simply imprisoning, juvenile offenders.
Construction of the Administration Building for the Preston School of Industry started right away. The bricks for the building were made at San Quentin and Folsom prisons using sandstone that was quarried six miles from Ione. The bricks were then delivered by rail at 6,000 bricks per car. The cornerstone was laid on December 23, 1890 with 2,500 people in attendance.
The plans for the school were ambitious with the original plans showing 77 rooms on five floors. The administration building, which eventually came to be called the Preston Castle, would be the most significant example of Romanesque Revival architecture in the Mother Lode.
The first floor would house a reception and Director’s room, general office with a walk in vault, reception room, sitting room, a butler’s pantry, a dining room, employee lavatory, physician office, pharmacy, clerk’s office plus three additional offices. The first floor annex would include a dining room. The second floor would include a reading room, library, twelve apartments, a school room, coat and hat room, men’s water closet and women’s lavatory. The second floor annex would hold a dormitory, a locker room, and a linen room.
A mezzanine level was to provide two bathrooms with three bathtubs. The third and fourth floors would remain unfinished. The third floor would contain twelve rooms and the fourth floor was designed to have six rooms.
The basement would include a play room, water closet (long urinal and nine toilets), laundry, lavatory with foot bath, shower room and plunge bath, hall, kitchen, pantry, furnace room, fuel storage room, and a water closet with two toilets. The basement annex would hold a bakery, fuel storage room, kitchen, pantry, storeroom, and the employee’s laundry and lavatory.
At its peak the Preston School of Industry encompassed 1,000 acres, 750 of which were farmland. It housed 800 wards, employed a staff of 200, and utilized approximately 50 buildings.
On June 13, 1894, the first wards were accepted at the Preston School of Industry, and the school was proclaimed officially opened on July 1, 1894. The next year, electricity was installed by way of a water wheel powered dynamo, called a Pelton Wheel, for incandescent and arc lights.
The Preston School of Industry remained open until 1960 when new facilities for the school were completed. The building remained vacant and fading into disrepair until September 10, 2001 when The Preston Castle Foundation received a fifty-year lease for the property. The Preston Castle has also been named a California State Historical Landmark (#867) and is listed on the National Register of Historic Places (NPS-75000422).
The Preston Castle Foundation received ownership of the Preston Castle and surrounding 12.91 acres on November 7, 2014.
